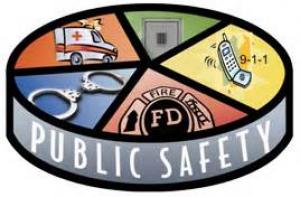-
About Homer
-
- Americans with Disabilities Act Compliance Program City Campgrounds Community Recreation Hickerson Memorial Cemetery
- Library Parks & Trails Public Safety Fire Police Emergency Information
- Events & Activities City Calendar Library Calendar Recreation Calendar Doing Business in Homer Sister City Program Coast Guard City
-
- Departments
- Government
- How Do I?
Proposed Public Safety Building Options
Update: The City Council, through the Public Safety Building Review Committee, had developed three options to meet the building needs of the Police and Fire Departments. On February 22, 2016 City Council Approved Option 3 via Resolution 06-16(A).
The design team has developed preliminary floor plans, site plans and cost estimates for the three options. Over the next several months, the Committee and the Council will be soliciting comments from the public at the following meetings:
January 6, 2016, Public Safety Building Review Committee, 5:30 PM, City Hall 2nd Floor Conference Room
January 11, 2016, City Council Work Session, 4:00 PM, City Council Chambers
February 10, 2016, Public Safety Building Public Meeting #3, 5:30 -7:30 PM, City Council Chambers
- Option 1 consists of a new combined police and fire facility meeting the long term needs of the both departments.
- Option 2 provides a new combined police and fire facility scaled down to meet the intermediate needs of both departments.
- Option 3 provides for a new police department facility and upgrades the existing fire department building to meet the intermediate needs of both departments.
For an overview of the costs elements associated with all the options please see the following Supporting Documents on this page
- Decisional Matrix – Three options
- Preliminary Cost Estimate – Three Options
For more detailed information regarding the proposed options for the Proposed Public Safety Building see the following Supporting Documents on this page
Option 1 – Draft Civil Site Plan Option 1 – Draft Floor Plans
Option 2 – Draft Civil Site Plan Option 2 – Draft Floor Plans
Option 3 – Draft Civil Site Plan Option 3 – Draft Floor Plans



